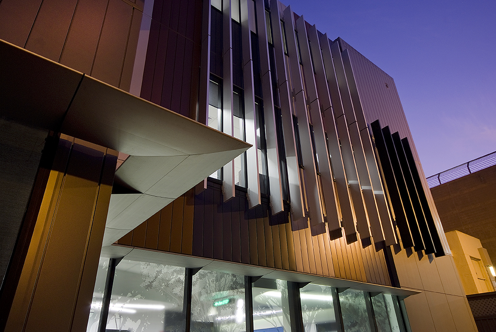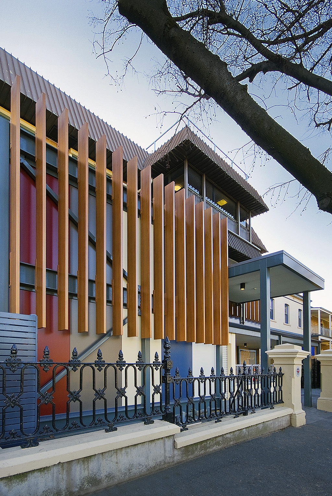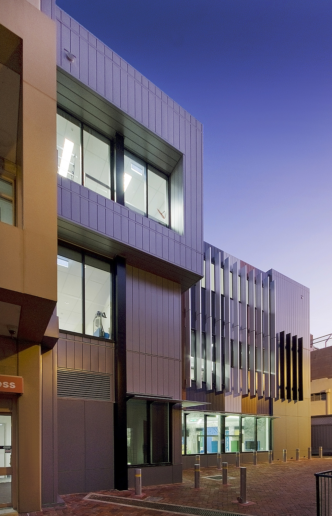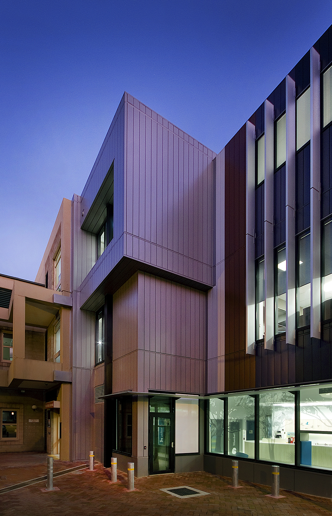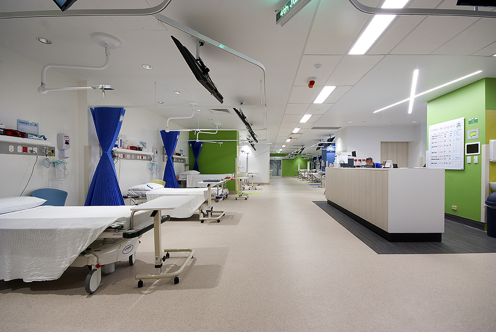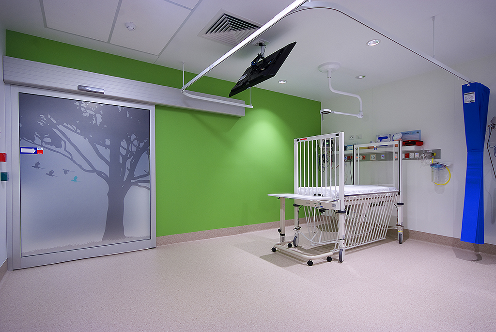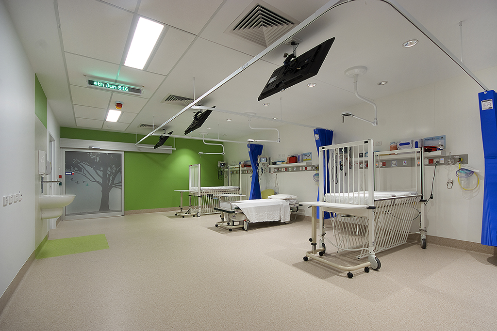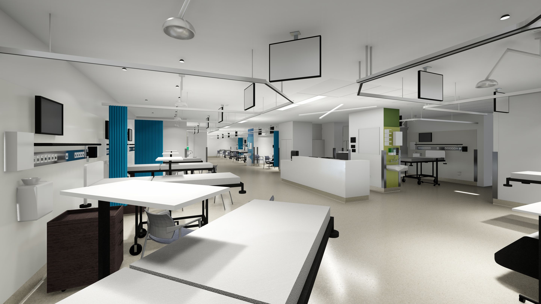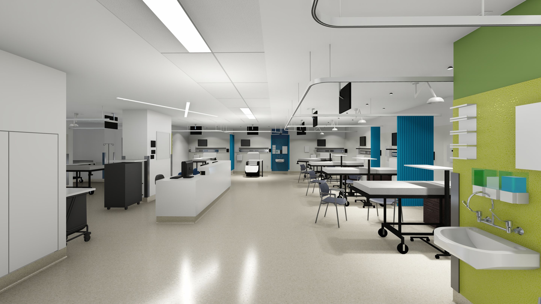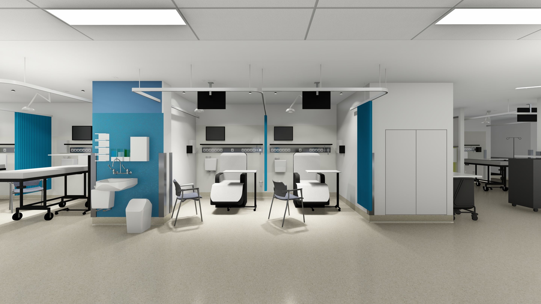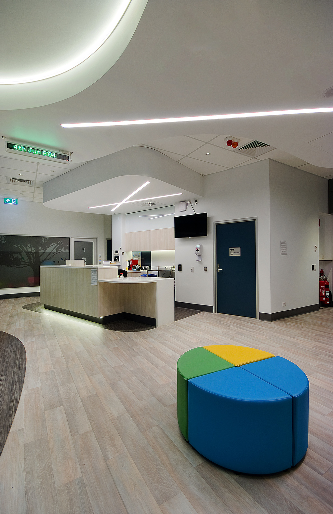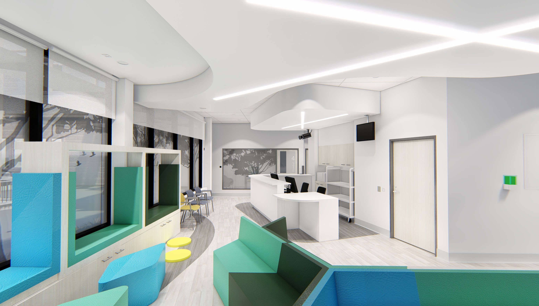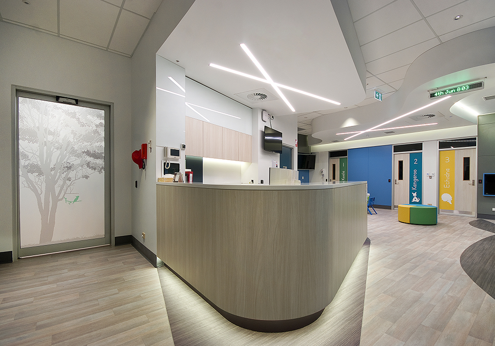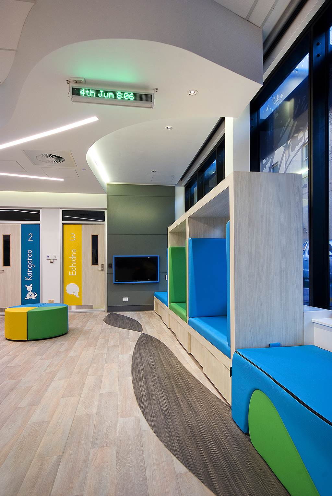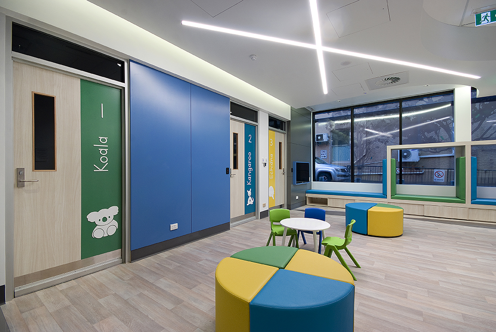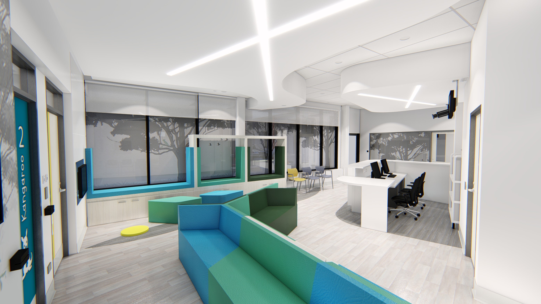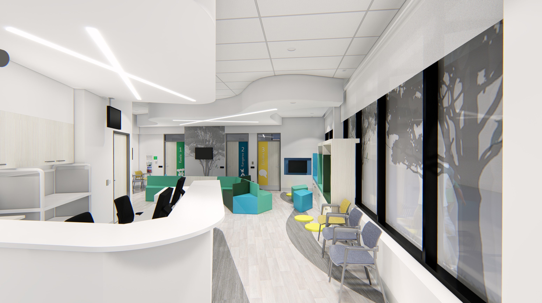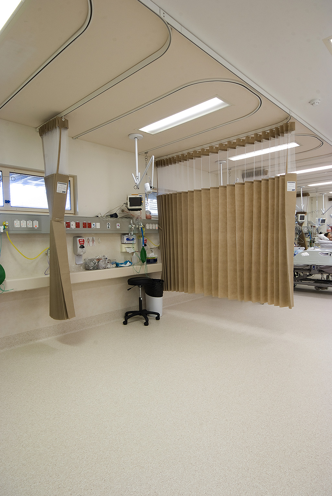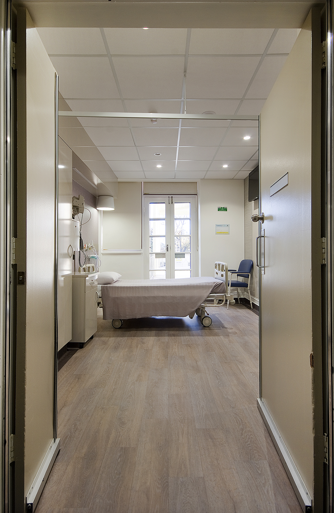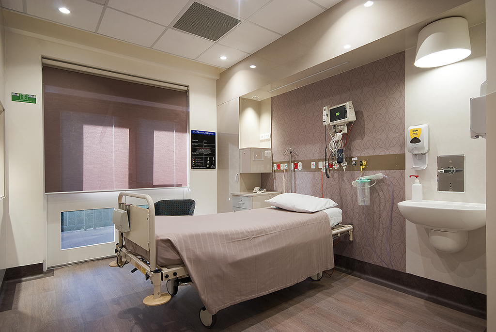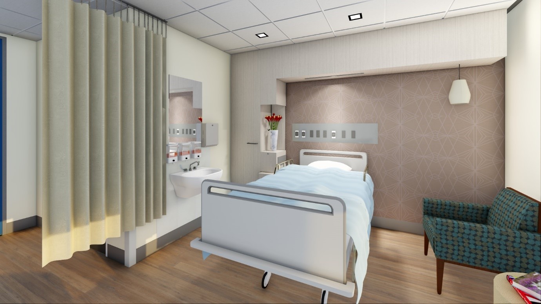Memorial Hospital – ACHA Health
North Adelaide, South Australia
The redevelopment of The Memorial Hospital in North Adelaide comprises a series of complex staged packages:
- A dedicated Paediatric Day Stay Unit focused on the health and wellbeing of children.
- Theatre Suite Upgrade and expansion including a new Operating Theatre.
- Fully refurbished Patient Ward Rooms.
- New Central Commercial Kitchen.
- New Receiving Dock and Pennington Storage facility.
- Refurbishment and Expansion of the Central Sterile Supplies Department.
- New Specialist Suites.
The project commenced with detailed master planning that identified site priorities and opportunities. As the design developed the project was carefully divided into overlapping work stages that ensured the hospital continued to function fully during construction without compromising ongoing high levels of service and patient care.
The interior architecture, particularly in the Paediatrics Unit and Patient Ward rooms, established an elevated standard of interior fitout across the site. The project focussed on the unique expectations and needs of the occupants whilst providing and receiving care. Development of the design was undertaken in close consultation with the hospital to create a welcoming environment supporting families and carers.
Colours, textures and materials were carefully selected and placed to create a playful but suitably sophisticated environment which meets operational requirements and the imperatives of infection control.
Planning, attention to detail, communication and ongoing consultation have been critical to the successful delivery and completion of this challenging and exciting redevelopment.

